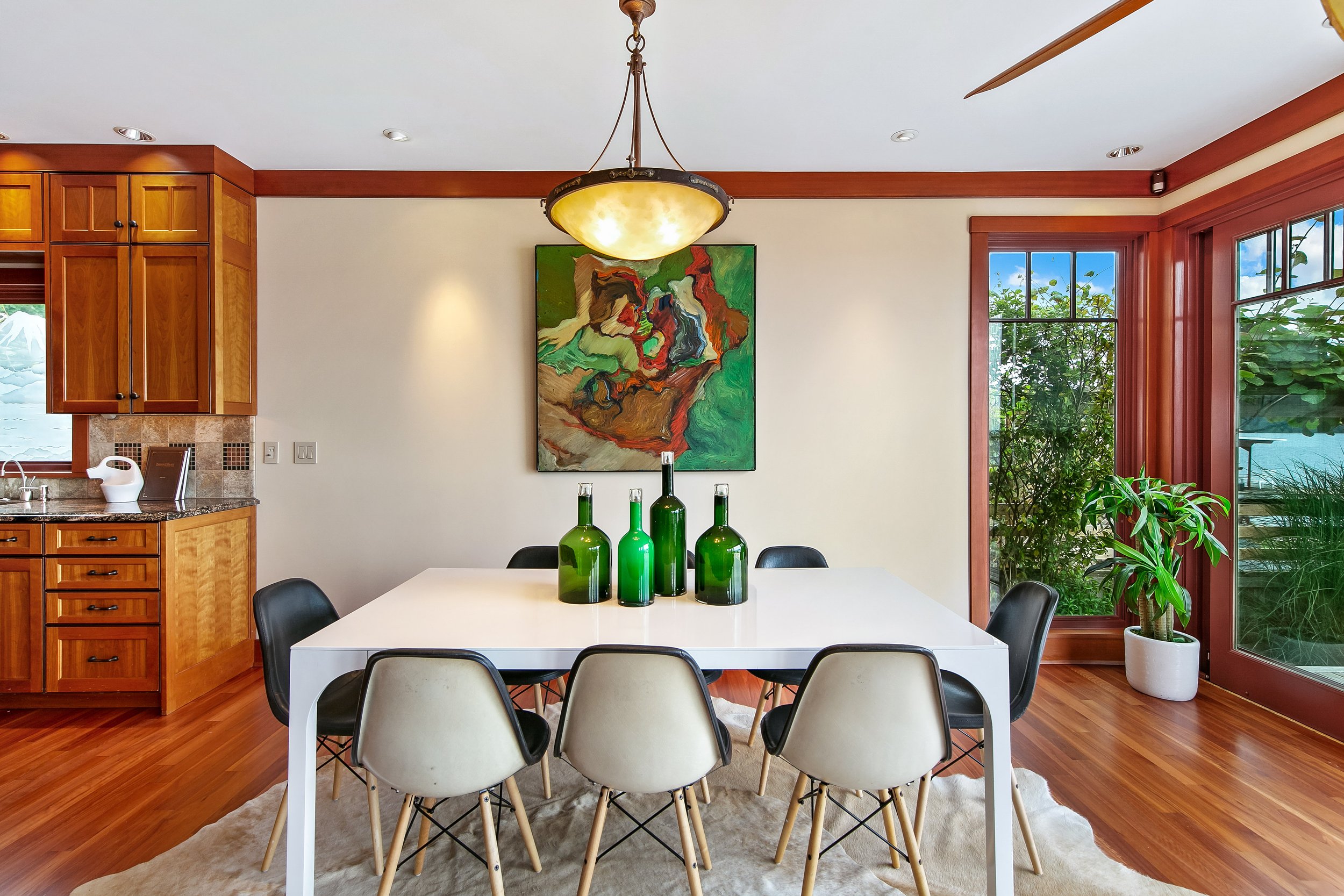Tailored Opulence
Site-Specific Architecture
Angled towards Mt Rainier and Lake Washington, the ingenious floor plan assures unobstructed pulse-quickening views from the great room, primary suite, and two upstairs guest suites, as well as the full-width waterfront deck and patio.
8 ft wood-wrapped windows with clerestory panels frame the magnificent vistas and flood the villa with all-season light.
Exalted Materials and Workmanship. A custom timber-frame ornamental front porch, built in the time-honored tradition – without nails – and signed by its maker. Custom art glass fixtures by Seattle-based Mark Olson and Unique Art Glass; custom art lighting, including Italian alabaster sconces. Locally made Seattle Craftsman-style vertical-grain fir millwork, wainscoting, and built-in cabinets. Sustainable glossy Brazilian Lyptes floors with hydronic heating. No detail was overlooked, and no expense spared, to realize a coherent and luxurious vision.
Extensive Documentation. The fastidious, knowledgeable owners collaborated with the geotechnicians and architect on the ground-up development, bringing their practical savvy and luxe aesthetic, and closely oversaw construction by Prestige Residential Construction, winner of two National Kitchen and Bath design awards. Following construction, Prestige Repair and Care was engaged to expertly maintain the villa. A faithful record and documentation of the construction process – including the extensive dock renovations, landscape architecture, and subsequent maintenance – comes with the waterfront residence, to guide you through years of convenient stewardship of the property.
Walkout Waterfront Luxury
A Case Study in Universal Access Design. From the grand, gracious reception lobby with wheelchair accessibility, to the barrier-free sequence from street to parking area/garage through lakefront living level to waterfront pier, discreetly integrated, almost imperceptible features reflect thoughtful design choices and empower people of all abilities and across multiple generations.
Seamless Indoor-Outdoor Connection. Both the great room and the elegant primary bedroom open to the waterfront deck and bluestone patio with lush plantings, including fragrant roses, a magnificent white-blooming dogwood, and kiwi vines trailing from a trellis. Lounge in the sun and inhale the wholesome scents of land and water – or enjoy the bountiful landscape from indoors!
Dockside Entertaining. Whether you are making use of the natural gas piping to host casual barbecues for friends and family or staging a catered formal outdoor event for 100, your guests will be dazzled by the tasteful landscaping and mesmerized by the extraordinary views, before you sail off to give them a tour of the Lake. The newly rebuilt private dock comes with shore power and water. It converts to an entertainment platform for dramatic fun directly on the water.














































